18 Doherty Road, Godmanchester
A modern detached home a short walk from the shops…
£500,000
Cambridgeshire. PE29 2JY
Sale Agreed
£475,000
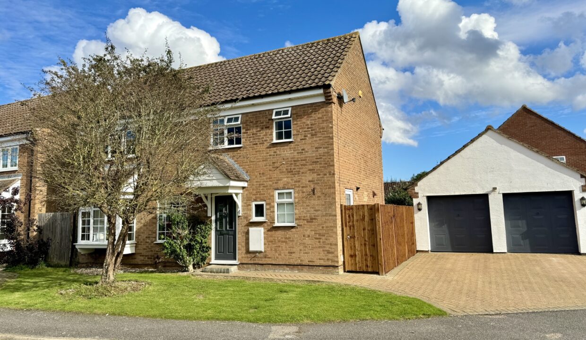
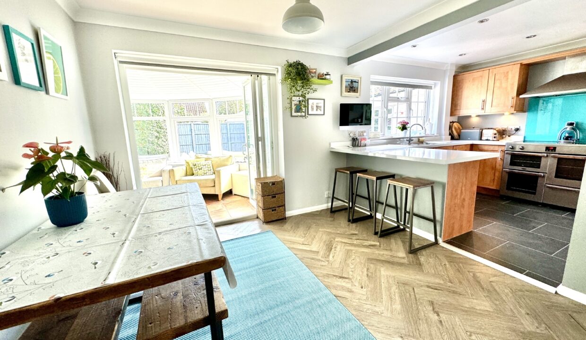
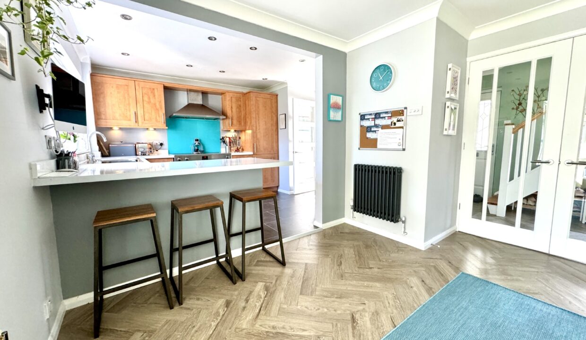
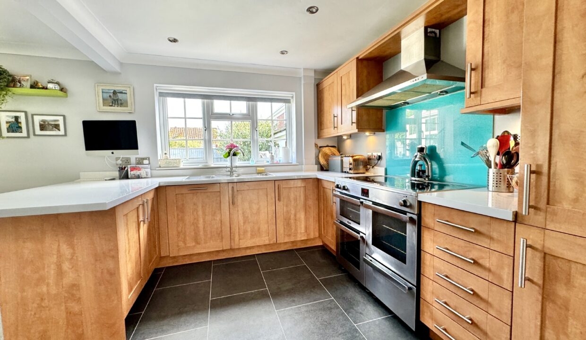
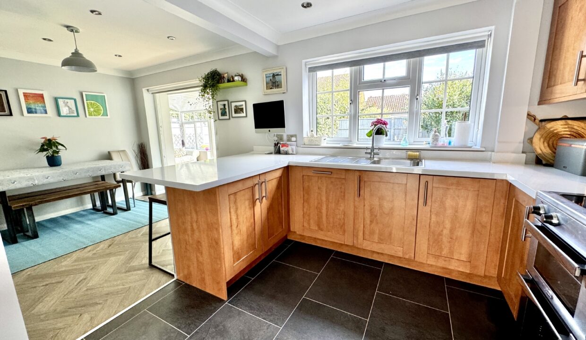
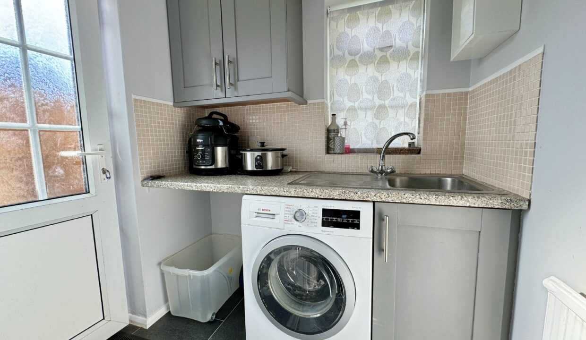
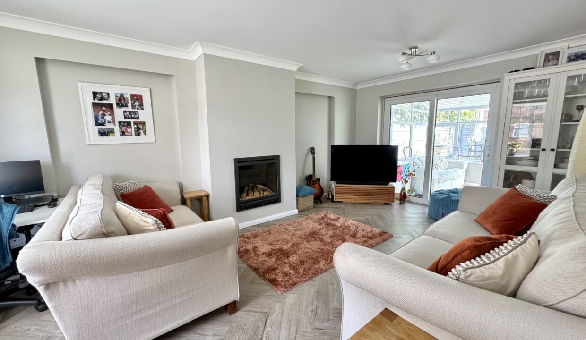
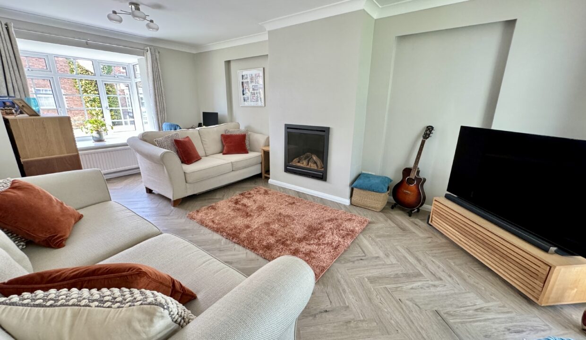
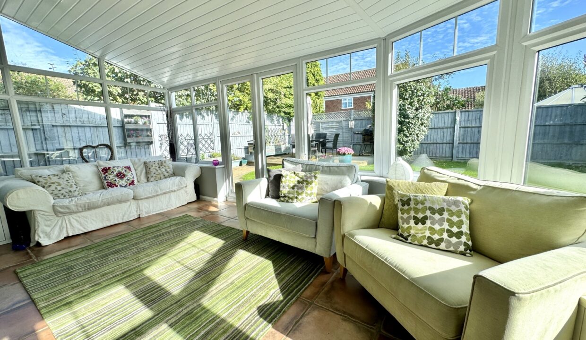
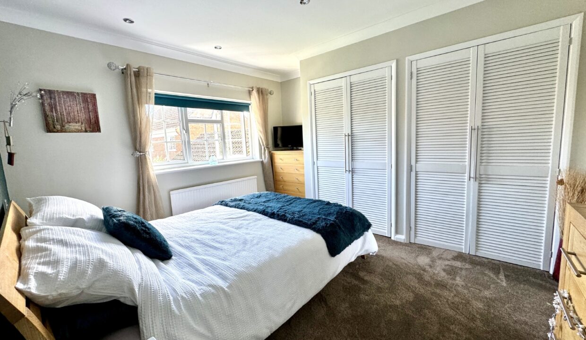
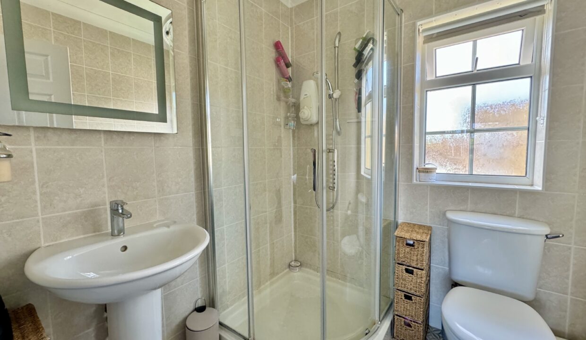
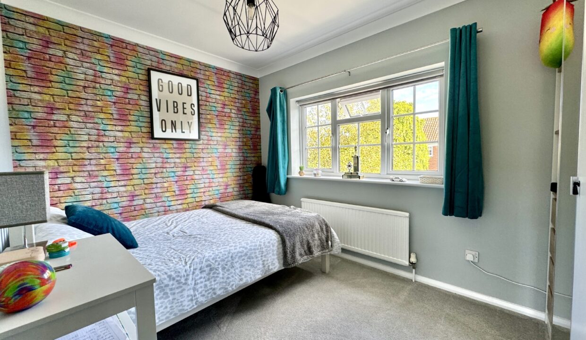
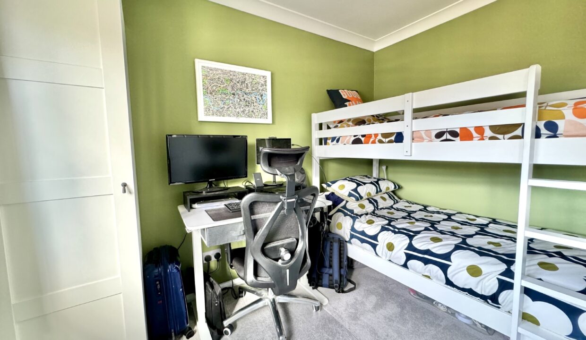
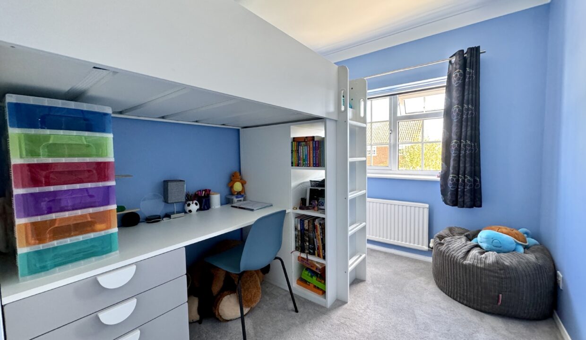
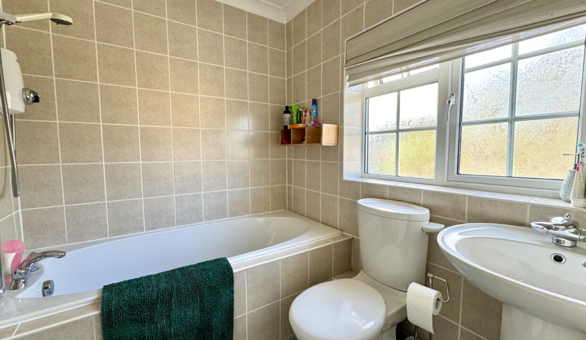
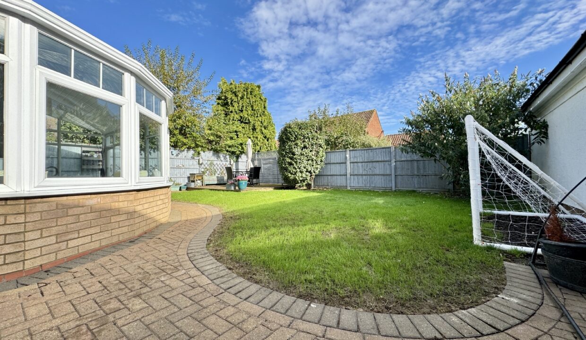
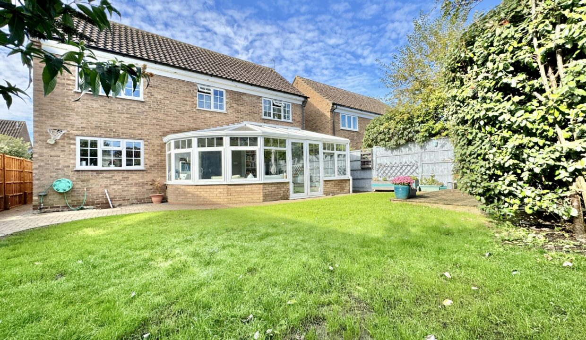
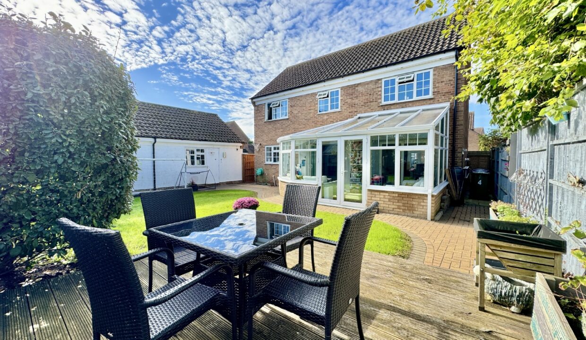
A well presented detached family home in a popular cul-de-sac location close to St. Anne’s school and the town’s amenities. The house has an entrance hall, an open plan kitchen/dining room, a sitting room with fireplace, a garden room, cloak & utility rooms, four bedrooms, an en-suite shower room and bathroom. There are gardens to the front, side & rear, a double garage and driveway.
FULL DESCRIPTION
The front door leads into an entrance hall with stairs to the first floor with recess under, a radiator and doors to a cloaks cupboard, the cloakroom, the kitchen/dining room & sitting room.
Cloakroom – Window to the front, WC, wash hand basin and a radiator.
Kitchen/Dining Room – 5.88m x 3.96m (19’4 x 13’0) max
Open plan with bi-folding doors from the dining area to the garden room. The kitchen area is fitted with a range of base, wall & drawer units with sink & drainer, breakfast bar, integrated dishwasher, a range cooker with extractor hood over, there is space for a fridge/freezer, a radiator, a window to the rear and a door to the utility room.
Utility Room – Window to the front, base & wall units with a further sink & drainer, plumbing for a washing machine, space for a tumble drier, a door to the side, a radiator and a storage cupboard also housing the gas boiler.
Sitting Room – 5.66m x 3.58m (18’6 x 11’7) + bay
Bay window to the front, radiators, a fireplace, and patio doors to the garden room.
Garden Room – 4.30m x 3.00m (14’1 x 9’10)
Windows overlooking the garden and French doors out to the rear.
Landing – Window to the front, doors to the bedrooms, bathroom, airing cupboard and loft access.
Bedroom One – 3.76m x 3.52m (12’4 x 11’7) max
Window to the rear, radiator, built in wardrobes and a door to the en-suite.
En-Suite
Shower enclosure, WC, wash basin, window to the front, extractor fan and a towel radiator.
Bedroom Two – 3.65m x 3.58m (12’0 x 11’9) max
Window to the rear and a radiator.
Bedroom Three – 3.20m x 2.10m (10’6 x 6’11)
Window to the front and a radiator.
Bedroom Four – 2.81 x 2.30m (9’3 x 7’7)
Window to the rear and a radiator.
Bathroom
Window to the front, bath with shower over, wash basin, WC, radiator and extractor fan.
Outside
To the front and side is an open plan lawned garden with block paved driveway to the side leading to the double garage. The garage has one remote electric door, light & power and a personal door to the side. Gated access leads to the back garden which is mainly laid to lawn with paved and decked areas.

This is where I tell you about my career of nearly 30 years at Gatehouse Estates rising from…
View other properties for saleOffice: 01480 434290
A modern detached home a short walk from the shops…
£500,000
Set is a quiet cul-de-sac location close to St. Anne’s…
£475,000
Deposit £2076 Council tax E Let with 6 month Assured…
£1,800 PCM
A 4 bedroom detached property in the sought after area…
LET AGREED £1,575 PCM
Owning a home is a keystone of wealth… both financial affluence and emotional security.
Suze Orman