106 Christie Drive, Hinchingbrooke Park
A modern town house to rent in Hinchingbrooke Park. The…
LET AGREED £1,100 PCM
Huntingdon
For Sale
£395,000
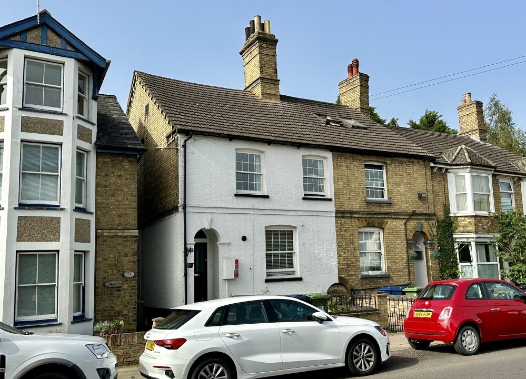
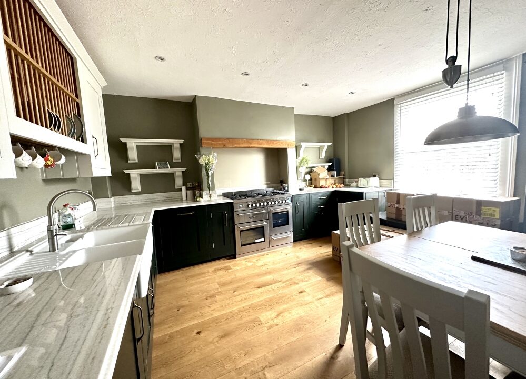
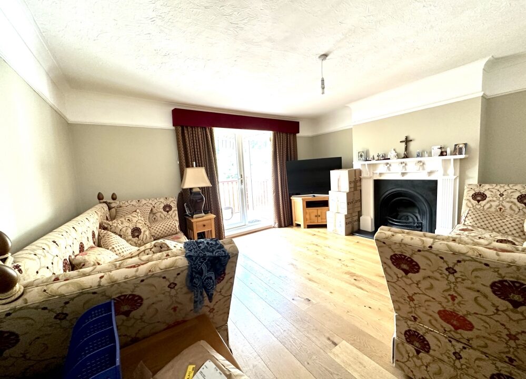
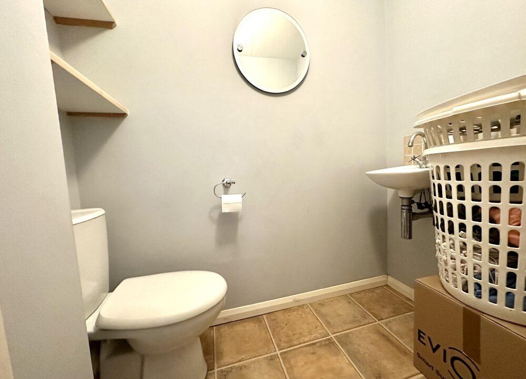
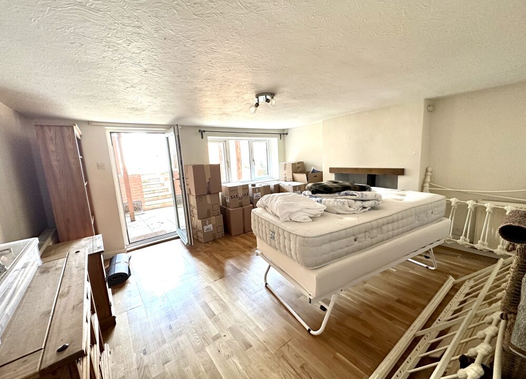
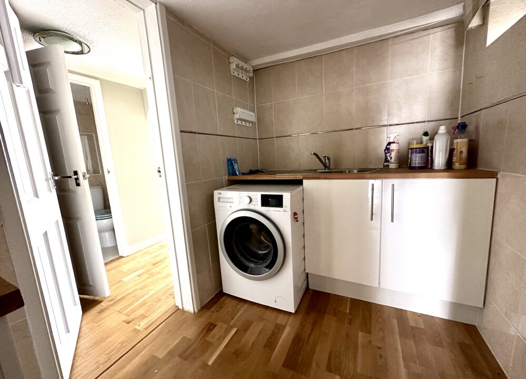
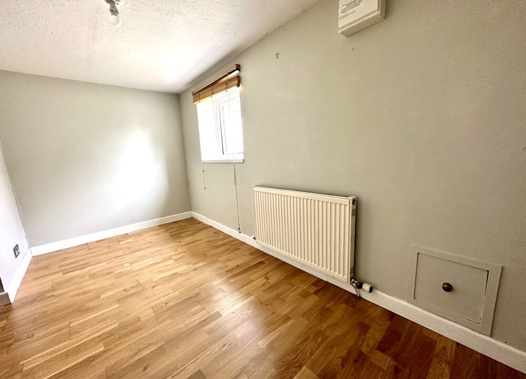
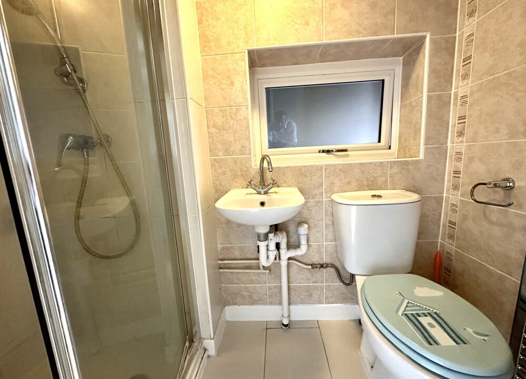
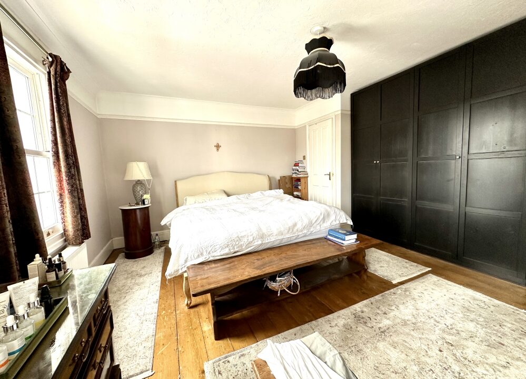
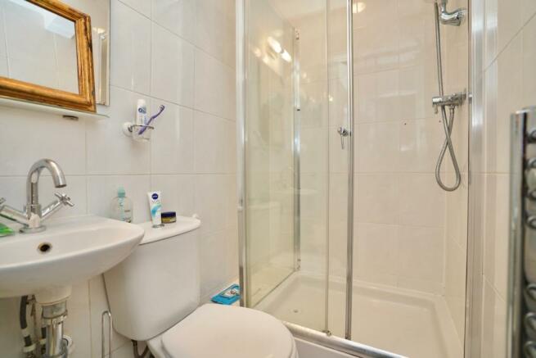
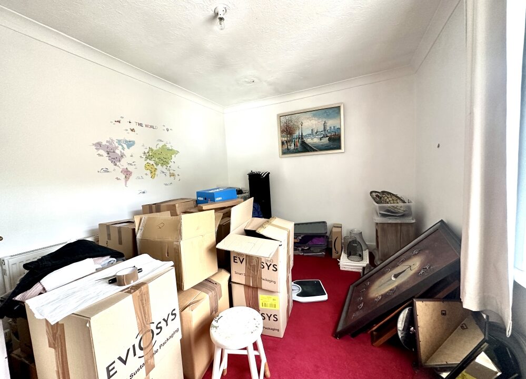
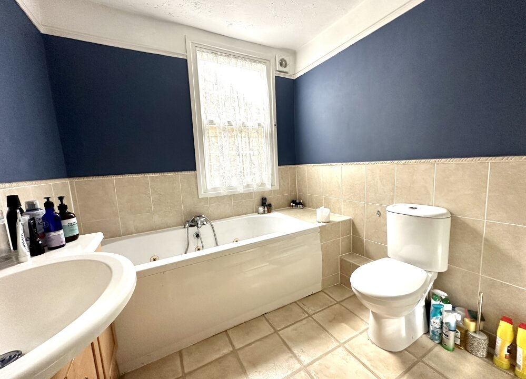
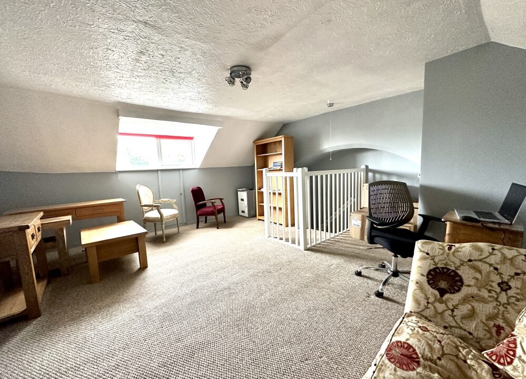
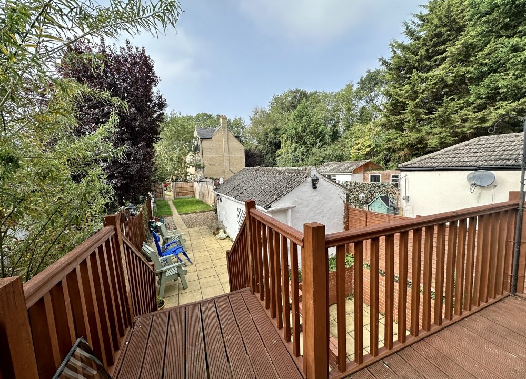
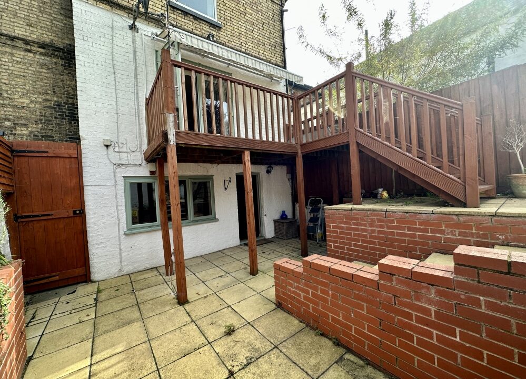
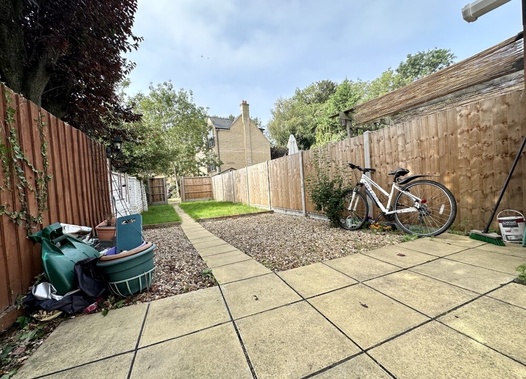
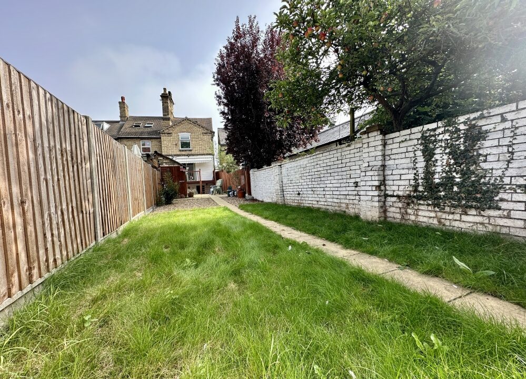
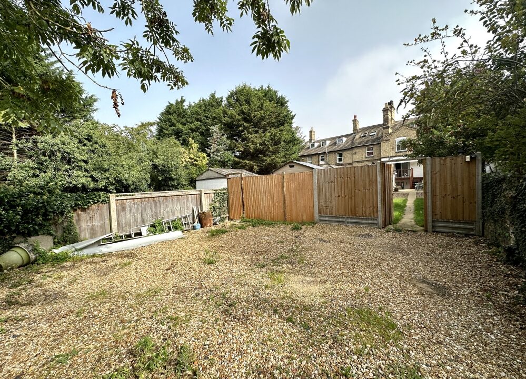
A refurbished and unique character property within a short walk of the town centre, schools and train station offers over four floors a re-fitted kitchen/dining room, a sitting room, a family room, cloak & utility rooms, a basement bedroom with shower room, a master bedroom with en-suite, a second double room on the first floor, a bathroom and a large loft room. There is a garden and off road parking to the rear.
Full description
The front door leads to an entrance hall with oak flooring doors to the kitchen/dining room & sitting room and stairs lead both up to the first floor and down to the basement.
Kitchen/Dining Room – 14′ 4″ x 12′ 6″ (4.37m x 3.81m)
Window to the front with window seat storage, fitted kitchen designed by Harvey Jones with a range of base, drawer and wall mounted units with granite work surfaces, integrated appliances including dishwasher, fridge, range style cooker with extractor hood over, larder unit cupboard, concealed wall mounted boiler serving hot water system and radiators, under cabinet lighting, recessed down lighters and solid oak flooring.
Sitting Room – 13′ 9″ x 13′ 5″ (4.19m x 4.09m)
French doors opening to raised deck, central cast iron fireplace with surround and oak flooring.
Downstairs on a half landing is a cloakroom with wash hand basin and WC. Then downstairs further is a lobby area with door to the family room and opening to the utility room and to an inner hall.
Family Room – 13′ 9″ x 13′ 5″ (4.19m x 4.09m)
Window and door to the rear patio garden, large under stairs storage cupboard, fireplace with stove and marble hearth.
Utility Room/Kitchenette
7′ 7″ x 5′ 6″ (2.31m x 1.68m)
Window to the side, a range of base units with sink and drainer unit and plumbing for a washing machine.
From the inner hall a doors leads to bedroom three and a shower room with WC, wash hand basin, shower cubicle, towel radiator and a window to the side.
Bedroom Three -13′ 0″ x 6′ 1″ (3.96m x 1.85m)
Window to the front.
Upstairs on the first floor landing are storage cupboards, doors to two bedrooms and the bathroom and stairs to the loft room.
Bedroom One – 15′ 6″ x 14′ 5″ (4.72m x 4.39m)
Two windows to the front, built in wardrobes, central fireplace and a door to the en-suite.
En Suite Shower Room
Wash hand basin, shower cubicle, WC and towel radiator.
Bedroom 2 – 13′ 11″ x 9′ 5″ (4.24m x 2.87m)
Window to the rear and fireplace.
Family Bathroom
Window to the side, a bath, a wash hand basin, WC, a shower cubicle and towel radiator.
The stairs up from the landing lead up into the loft room
Loft Room – 17′ 11″ x 15′ 1″ (5.46m x 4.60m)
Window to the rear, eaves storage cupboard, built in wardrobe with hanging and shelving and a further storage cupboard.
Outside
The front garden is enclosed by low level brick walling and wrought iron railings. To the side of the property there is shared access leading to the rear garden which has a patio area. Steps lead to a raised decked seating area, the garden is mainly laid to lawn with an outhouse and gated access to the rear leads to the off road parking area.
Agents Notes
This property has gas central heating throughout and is fully double glazed.
Tenure – Freehold
Council Tax Band – E

Like Phillip, I have worked for Gatehouse Estates for over 25 years & during that time have covered many aspects…
View other properties for saleOffice: 01480 433933
A modern town house to rent in Hinchingbrooke Park. The…
LET AGREED £1,100 PCM
A modern townhouse to rent in Hinchingbrooke Park, Huntingdon. The…
LET AGREED £1,400 PCM
The last of this house type available with an open…
£1,149,000
The last A4 house type available at Kym View Close…
New Price £1,100,000
Owning a home is a keystone of wealth… both financial affluence and emotional security.
Suze Orman