48 Post Street, Godmanchester
An opportunity to purchase a part residential, part commercial Grade…
£500,000
Godmanchester
For Sale
£595,000
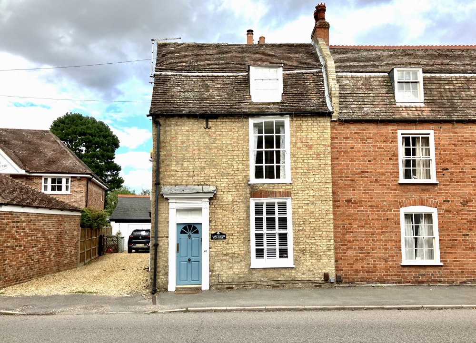
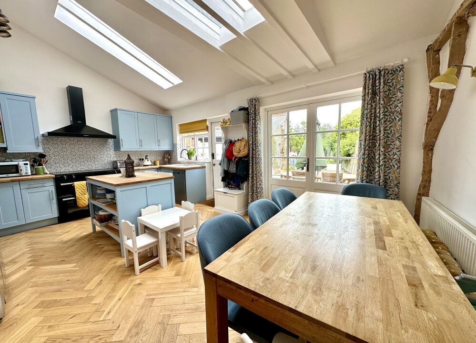
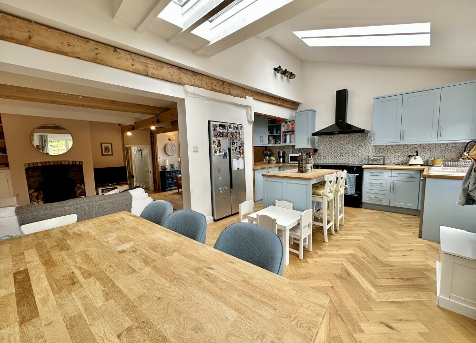
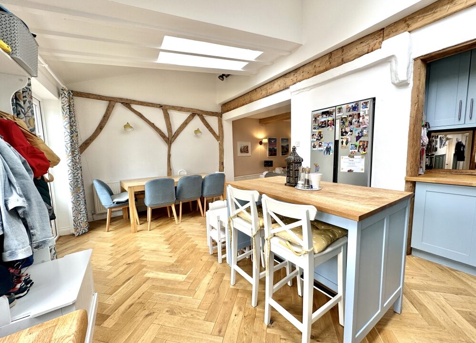
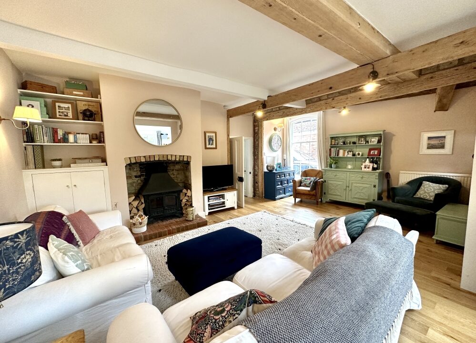
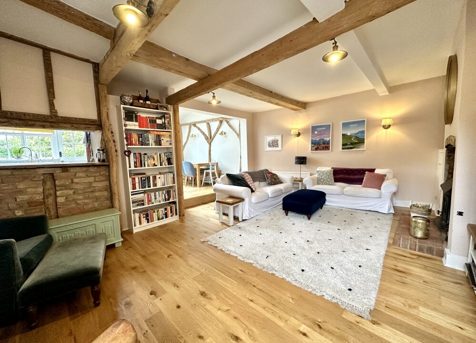
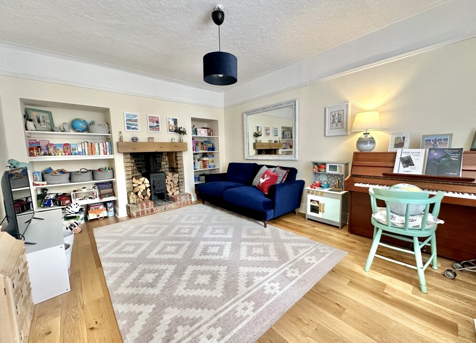
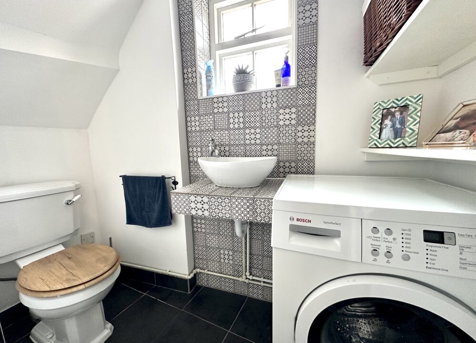
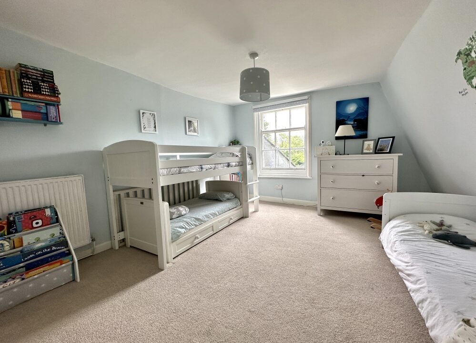
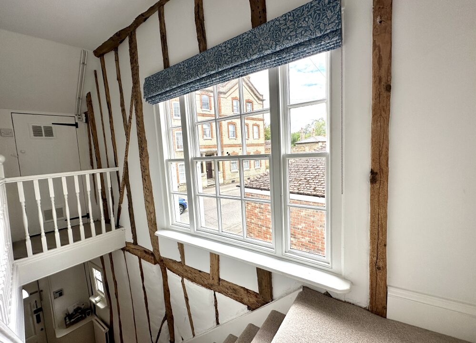
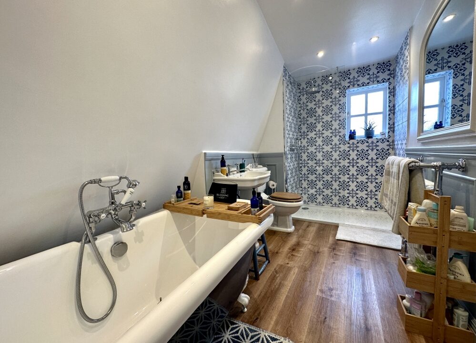
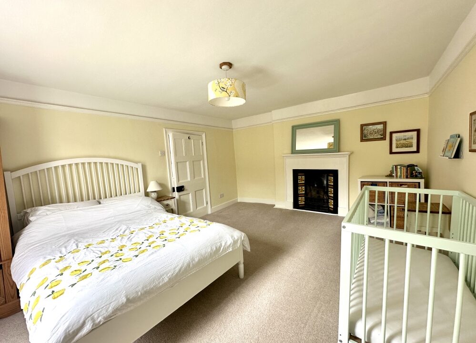
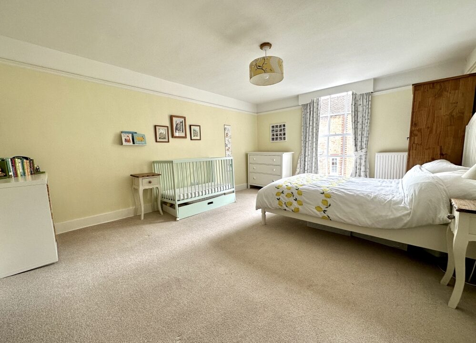
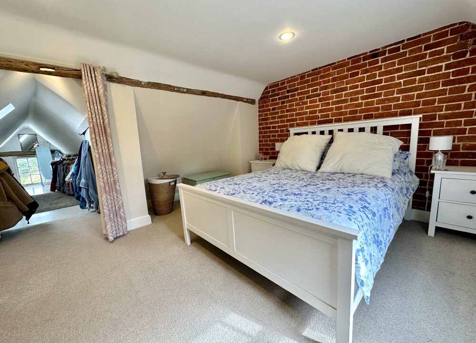
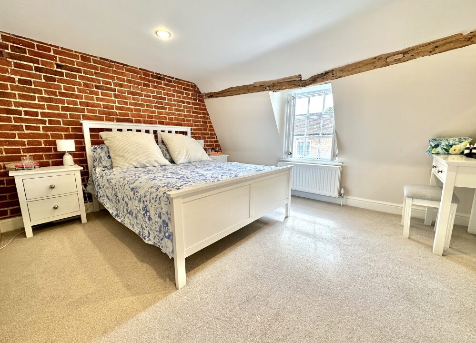
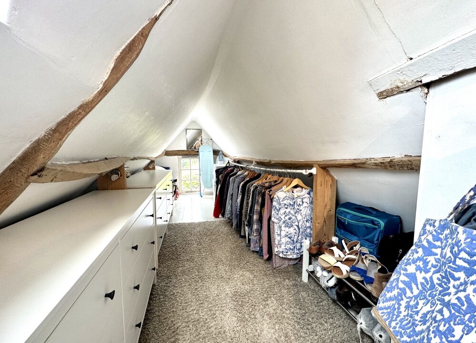
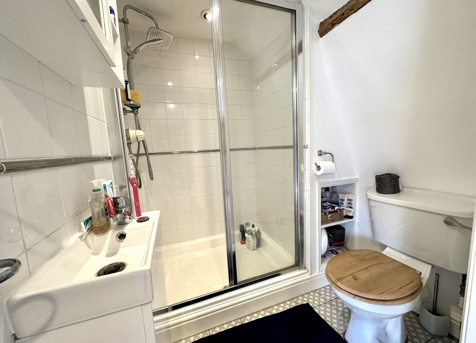
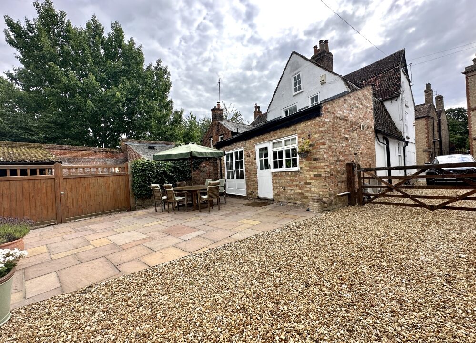
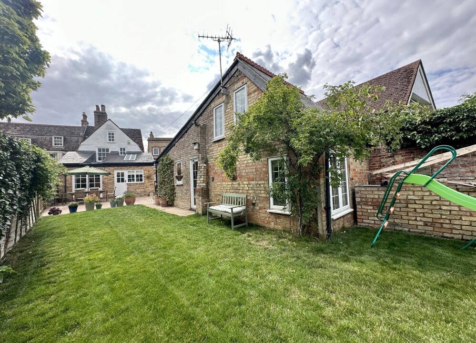
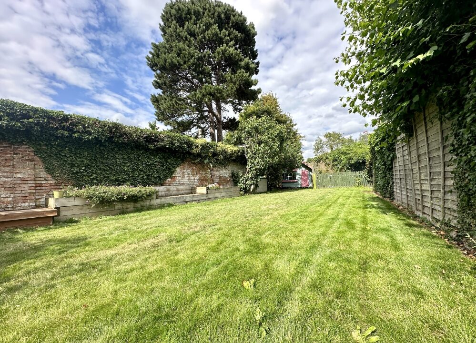
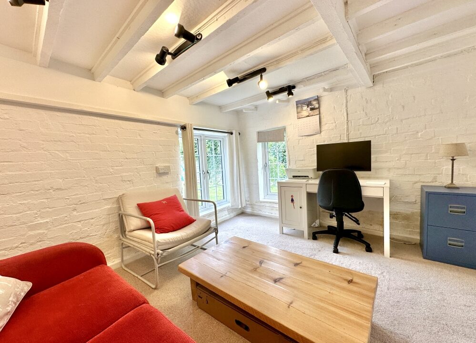
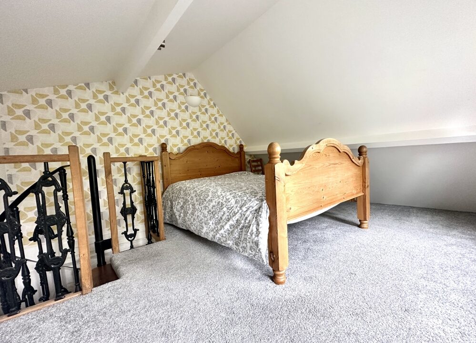
Laburnham Cottage is a unique character property in the historic core of Godmanchester close to the town’s amenities, the school and the river. The main house has been renovated by the current owners and has a family room, living room, kitchen/dining room, three double bedrooms, a re-fitted bathroom and an en-suite shower room. Within the grounds is an annexe with a sitting room, double bedroom & wet room. There is a garage, drive and a garden to the rear.
Full Property Details
Entrance Hall
The front door leads to the entrance hall with window to the side, oak flooring, stairs to the first floor with storage under, exposed beamwork and doors to the family room, cloakroom and living room.
Cloakroom
Window to the side, WC, wash hand basin, plumbing for a washing machine and a ceramic tiled floor.
Family Room (11′ 9” X 16′ 10” (3.58m X 5.13m))
Sash window to the front with shutters, oak flooring, a fireplace with wood burner, exposed brick surround and hearth.
Living Room (20′ 3” X 16′ 11” (6.17m X 5.15m))
Sash window to the side, oak flooring, exposed beamwork. Fireplace with wood burner, exposed brick surround and hearth and an opening to the kitchen/dining room.
Kitchen/Dining Room (19′ 8” X 10′ 7” (5.99m X 3.22m))
Fitted with a range of base, wall & drawer units with sink & drainer, a Range style cooker with double oven, grill, hob and warmer with splashback and extractor hood over. Plumbing for dishwasher and recess for an American style fridge/freezer. A vaulted ceiling with four roof windows, French doors, a back door and a window to the rear overlooking the patio, annexe and garden.
First Floor Landing
Sash window to the side, exposed beamwork, built in cupboard, cupboard housing gas fired central heating boiler, doors to the bedrooms & bathroom and stairs to second floor.
Bedroom 3 (10′ 7” X 13′ 8” (3.22m X 4.16m))
Sash window to the rear and a built in wardrobe.
Bedroom 2 (12′ 4” X 15′ 7” (3.76m X 4.75m))
Sash window to the front and a cast iron fireplace.
Second Floor Landing
Exposed brick and beamwork, loft access and a door to the master bedroom.
Master Bedroom (12′ 6” X 12′ 9” (3.81m X 3.88m))
Sash window to the front with shutters. Exposed brickwork & beams.
En-Suite Shower Room
Shower cubicle, wash hand basin and WC.
Dressing Area (19′ 5” X 9′ 5” (5.91m X 2.87m)) with restrictive head height
Two roof windows to the side and window to the rear & exposed beams.
Outside
A drive to the side of the property is gated and leads to the rear and the garage. This driveway has a vehicular right of way to next door. To the back of the house is a patio area and beyond the garage and annexe is a garden mainly laid to lawn.
Garage (15′ 7” (max) X 14′ 3” (max) (4.75m X 4.34m))
Garage door and further door to the front. The garage has power & lighting and an electric car charging unit installed.
Annexe
Side door leads into the entrance hall of the annexe with spiral staircase to first floor and doors to the wet room and sitting room.
Wet Room
A shower, WC and wash basin with window to the side and an extractor fan.
Living Room (11′ 4” X 9′ 3” (3.45m X 2.82m))
Windows to the rear and side, exposed beams and brickwork.
Bedroom (13′ 4” X 11′ 0” (4.06m X 3.35m))
Two windows to the side.
This annexe has been let on Airbnb in the past.

This is where I tell you about my career of nearly 30 years at Gatehouse Estates rising from…
View other properties for saleOffice: 01480 434290
An opportunity to purchase a part residential, part commercial Grade…
£500,000
Built in 1927 this bay fronted semi detached home is…
£325,000
This updated Victorian home with many original features is located…
offers over £400,000
A cottage located in the heart of Godmanchester just a…
£325,000
Owning a home is a keystone of wealth… both financial affluence and emotional security.
Suze Orman